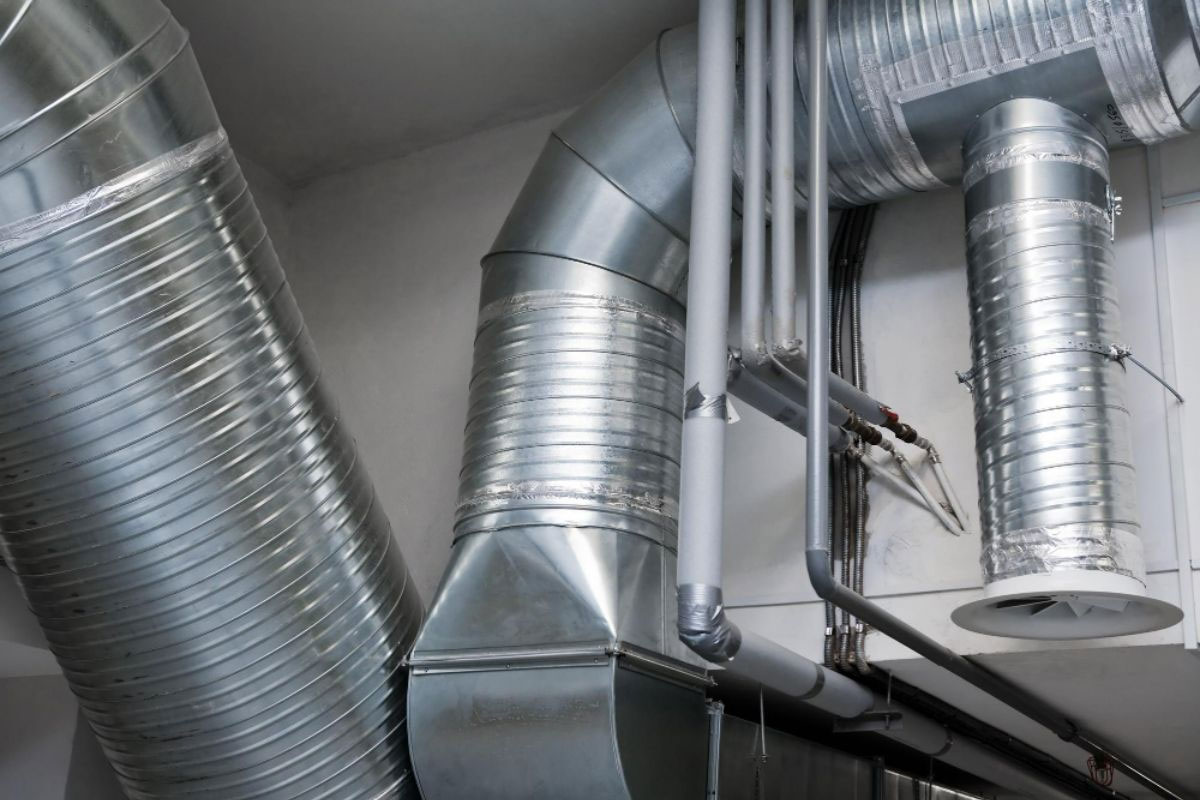Polavaram Mandal Dr.B.R.Ambedkar Konaseema District Andhra Pradesh
HVAC Projects
HVAC (Heating, Ventilation, and Air Conditioning) projects encompass several key stages: design, supply, erection, and commissioning. Design involves detailed planning and engineering of the system. Supply entails procuring all necessary equipment and materials. Erection refers to the physical installation of the HVAC components. Finally, commissioning verifies that the installed system operates according to the design specifications.
1. Design:
Detailed Planning:
HVAC design involves creating a blueprint for the heating, ventilation, and air conditioning system in a building.
Engineering:
This includes selecting the appropriate equipment, determining ductwork sizes, and specifying control systems.
2. Supply:
Procurement:
Suppliers provide the necessary equipment, such as HVAC units, ductwork, and control panels.Materials:
This also includes sourcing the necessary materials for installation, such as insulation and fasteners.
3. Erection:
Installation:
This involves physically assembling and installing all components of the HVAC system, including ductwork, air handlers, and control systems.
Building Integration:
Erection ensures that the HVAC system is properly integrated into the building's structure and other systems.
4. Commissioning:
Verification:
Commissioning is the process of verifying that the installed HVAC system meets the design specifications and operates as intended.
Testing:
This includes testing the system's performance, such as airflow, temperature, and energy efficiency.
-
Call - 9:00 am to 6:00 pm
+91 9121 721 751
-
Send email
megaengineering99@gmail.com
-
Visit office
Polavaram Mandal Dr.B.R.Ambedkar Konaseema District Andhra Pradesh


